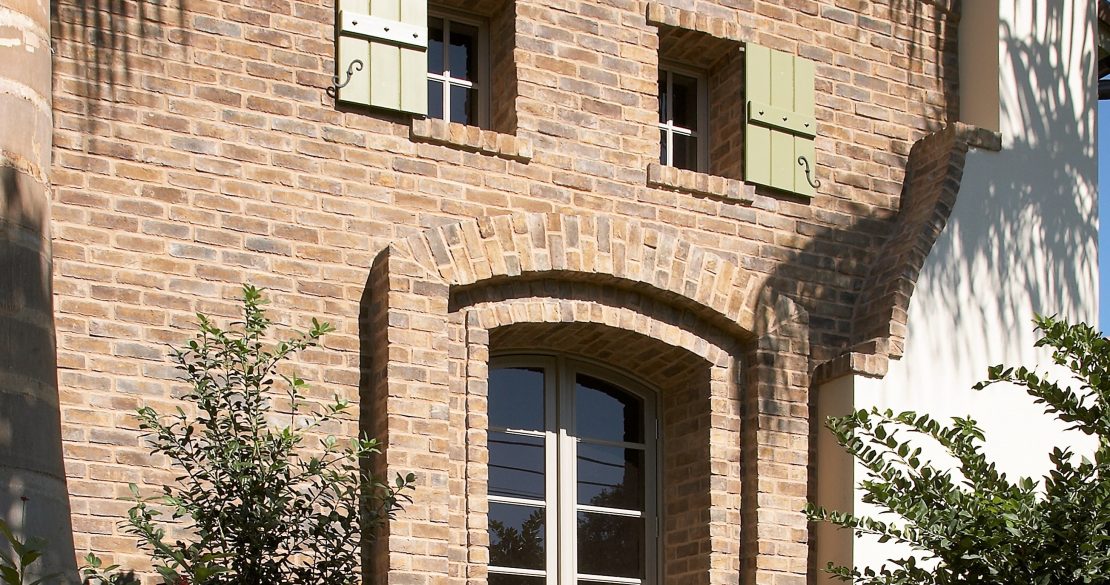
PARADE OF HOMES
April 28, 2008 (Tampa, FL.) – Windstar Homes added to its long list of design and homebuilding awards when its 6,189 square foot Casa de Encanto model earned top honors in the top price category of the recent 2008 Tampa Bay Parade of Homes. In addition, Windstar was one of the builders awarded the coveted “Best Home on the Block” by the Florida Concrete & Products Association.
According to Bobby Gross who, with partner David Lesser, owns Windstar Homes, “Casa de Encanto earned a Grand Award for Best Single-family Home priced at more than $3 million. Earning recognition like this is a tremendous honor and compliment. This gratification helps drive us to continue to raise the bar in developing new and innovative homes”.
Featuring everything from a separate guest casita with private bath and fireplace, to a charming central courtyard, and a soaring entry rotunda and stair tower, the Spanish-inspired Casa de Encanto was designed for luxury and entertaining.
After entering the home, guests find themselves approaching a magnificent, yet unexpected, courtyard accented by a fountain and tall Italian cypress trees. This is the point of embarkation to other areas of the home. To one side and completely open to the courtyard is what Windstar calls the Florida Den. This area features a fireplace with decorative stone mantle topped by a large flat screen TV for intimate outdoor gatherings.
Also off the courtyard through French doors is access to the formal dining salon and 300 bottle wine cellar. This area has an unobstructed view of the water. The home’s living room, with yet another fireplace, is also located off of the entry foyer. A large family room backing up to the water opens to the gourmet kitchen which boasts a full compliment of Wolf & Sub Zero appliances as well as a walk-in pantry. Also on the first level are a study that is convertible into an additional bedroom suite, an internet alcove, one of two laundry rooms and a spacious three car garage.
The second level, which is reachable via staircase or elevator, features a master bedroom suite spanning the entire width of the home. The bedroom has a two-sided fireplace that also serves the master bath with spa. Large windows in the bath overlook a private master balcony and to one side is a walk-in closet with dressing island. Two more bedroom suites, each with private bath, a kid’s retreat with bath that can be converted into another bedroom suite, a second laundry room and a dramatic gallery with large storage area round-out the upstairs.
Founded in 1996, Windstar Homes provides a wide range of services that include New Home Design; Swimming Pool Design; Interior Design & Decorating; and complete Construction Services.



